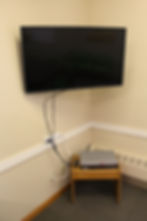Our Facility
Kirk Centre is 26,500 sq ft, with a variety of rooms and spaces available to rent for events, clubs, groups, and businesses. Non-profit and community services rates are available. Special rates can be negotiated for long-term Partner Tenants and Partner Tenants who book regular monthly and/or weekly times. We also have storage space available to rent for our long-term Partner Tenants.

Click a button below, or scroll to see our available rooms.
For more information, to take a tour, or to book a space:
About Our Facility
Elevator
Our elevator was installed in 1992 and is regularly inspected and licensed. It allows guests of all ability levels to move freely between our three main floors.
Gender-Neutral Washrooms
Everyone is welcome at Kirk Centre and having gender-neutral and wheelchair accessible washrooms are one of the ways we make our facility safe and accessible for all.
Pest Control
We have two beautiful cats who work at Kirk Centre full time as pest control. This allows us to avoid the use of harsh chemicals or poisons and makes our facility more environmentally friendly and safer for all.

Community Spaces
Westminster Lounge Size: 432 sq ft Seats: 20 people Features: sink, microwave, television, whiteboard Ideal for: small groups, presentations, board meetings Rate: $37.40/hr + gst









Lower Auditorium Size: 1,520 sq ft Seats: 50 people Features: coat hooks, chairs, bulletin board, storage. Ideal for: children's activities, group gatherings, presentations and seminars Rate: $37.40/hr + gst




North Sunday School Room *No Longer Available for Hourly Use.*
Violet Starck Memorial Room - Coworking Staff Room Size: 373 sq ft Seats: 11 people Features: sink, microwave, coffee machine, couches, television This space is available to all our office Partner Tenants to ensure their staff have a place to have small meetings, eat, and socialize with other people with offices at Kirk Centre. Prices vary per contract.








Sanctuary Size: 5,565 sq ft Seats: 324 people Features: piano, organ, pulpit, baptismal bowl, communion table, audio-visual system, projector screen Ideal for: worship services, weddings, funerals, baptisms, presentations and seminars Rate: $53.45/hr +gst
Chapel Size: 1,431 sq ft Seats: 50 people Features: 2 pianos, pulpit, communion table, bulletin board and flier display Ideal for: worship services, weddings, funerals, dedications, baptisms, small groups Rate: $37.40/hr + gst









Gymnasium/Upper Auditorium Size: 2,226 sq ft Seats: 200 people Features: stage with light system (594 sq ft, seats 25), tables and chairs, basketball hoop, balcony for spectators, piano, projector screen, pickleball, volleyball and shuffleboard equipment, ping pong table and equipment. Ideal for: large group meetings, theatre productions, sports games, children's activities, conferences, seminars, worship groups and presentations, events requiring food service Rate: $53.45/hr + gst

AHS Approved Kitchen Size: 280 sq ft Utilities: 2 oven units, fridges, and sinks, mini industrial dishwasher, approx. 91 sq ft counter space, serving window Ideal for: catering, small businesses, cooking classes, food preparation for events Rate: $53.45/hr + gst
Offices







Single office currently available on April 1, 2024. Variety of sizes and styles Furnishings negotiable Ideal for: small businesses, administrators, art studio, music practice $666.25 to $1,127.50/mth. Please contact us for more details.




Coworking Photocopy Room Size: 162 sq ft Features shared use: photcopier, paper shredder, paper cutter and other office accessories This space is availabe to all our office Partner Tenants to provide a space with shared office suplpies Prices vary per contract.
Building Floor Plans
Rental Details
Kirk Centre requires a signed agreement or contract with all of our building users.
General Building Guidelines
These may or may not be the same as the guidelines in your agreement or contract so please ensure to read you contract and/or agreement thoroughly.
Additional Fees
$75 to a maximum of 3 hours of time is required if someone is needed under special circumstances to let your group in and out of the building, or if someone is needed to control the AV system. 100% of this goes to the person providing the service.
